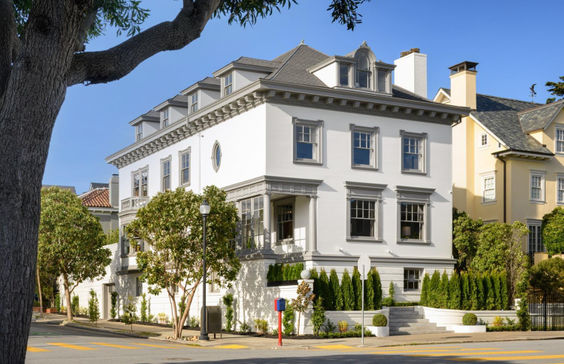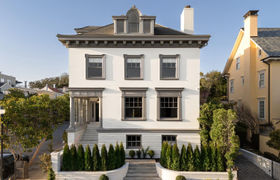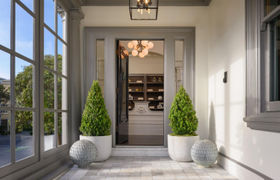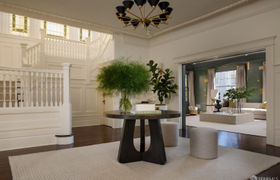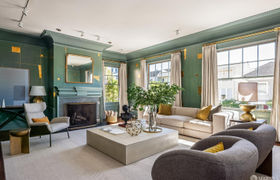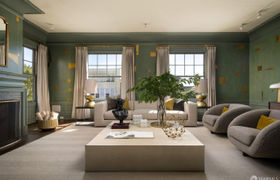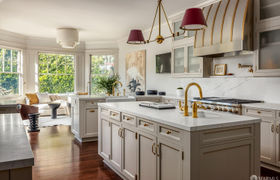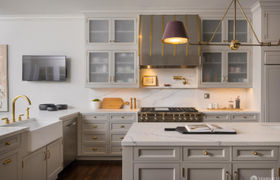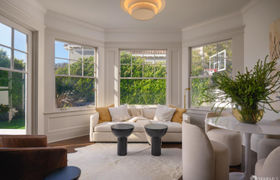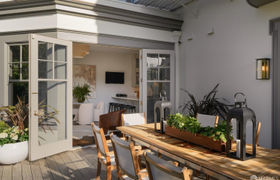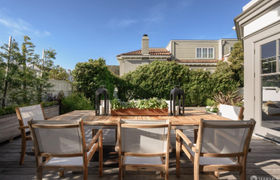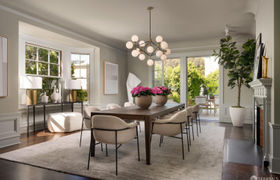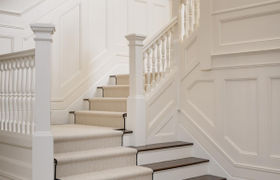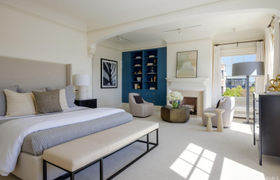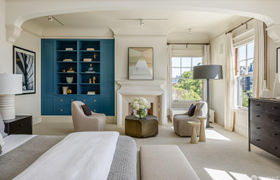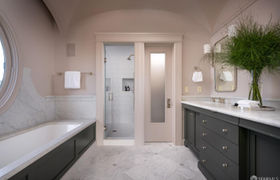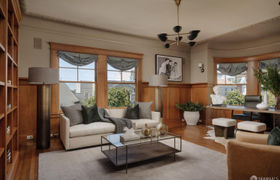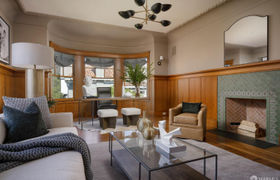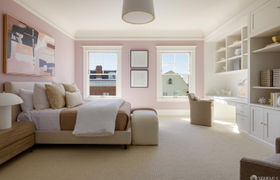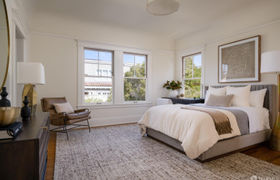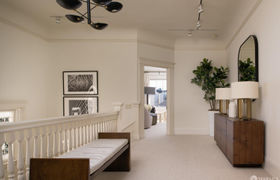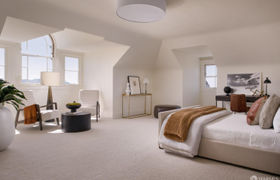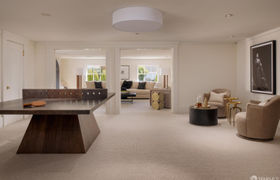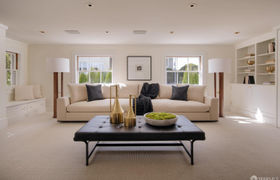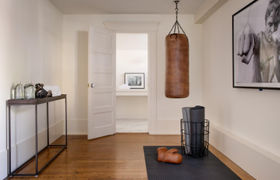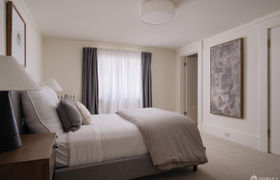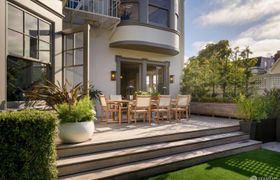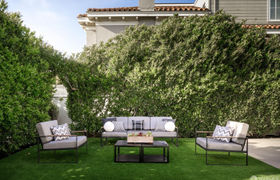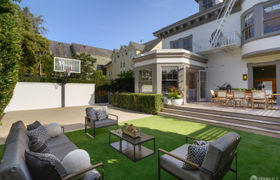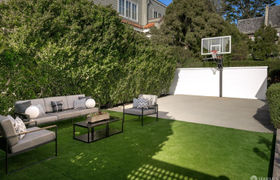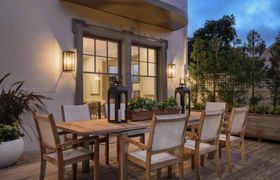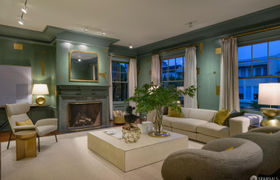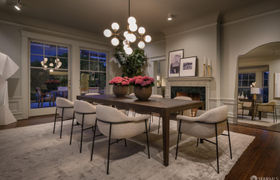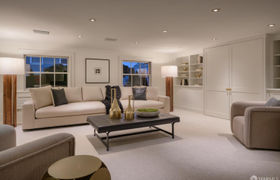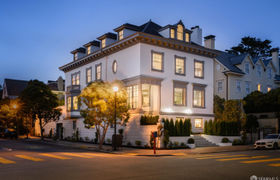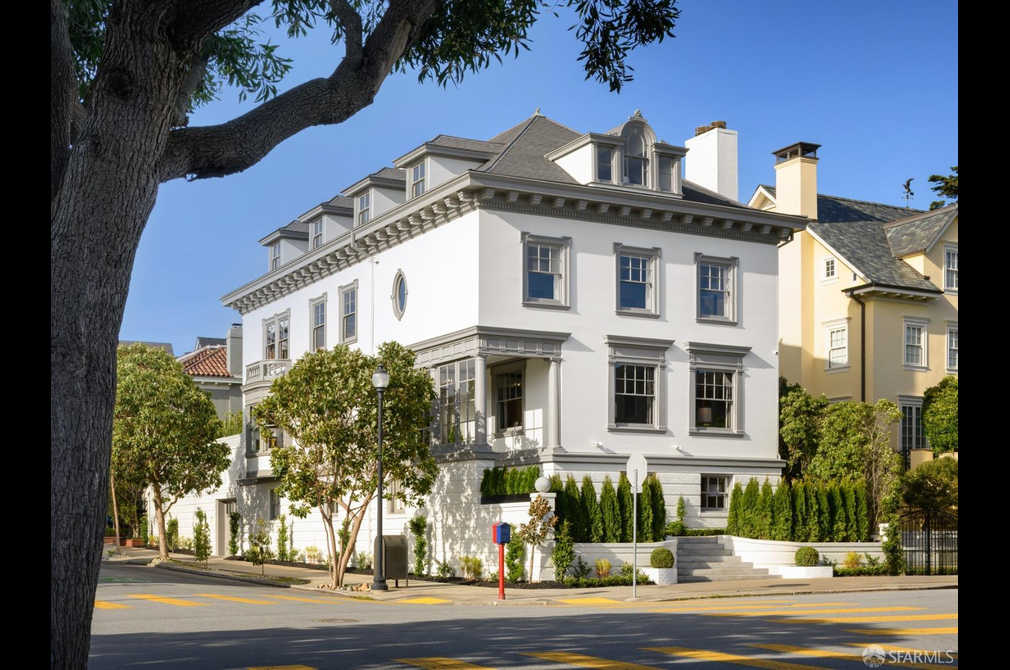$77,269/mo
Sited on a prominent corner in Presidio Heights, this stately home offers the rare combination of sought-after scale, highly desirable family amenities, with a walk-out garden, and privacy. Built in 1909 and brought into the modern world by internationally acclaimed architect Robert A.M. Stern, the home sits commandingly above street level providing unexpected privacy and light throughout. A beautiful entry sequence guides visitors through lush greenery and into the glassed-in portico. Once inside, the home's grand scale is immediately evident with the center foyer filled with light and restored original architectural details. The main level is perfect for entertaining with the formal living and dining room, and a robust kitchen opening to the garden. The home's formal pedigree is beautifully balanced with elevated finishes, fixtures, and lighting, creating spaces equally suited for large-scale entertaining or family gatherings. Second level with primary suite, 2 large en-suite bedrooms, oak-clad office. Top level: 3 distinct rooms with city outlooks. Lower level hosts a game room, media room, and gym. Boasting a walkout garden and sport court directly off the main level, this home epitomizes purpose, provenance, and the best family living can offer.
